Use guidelines
- Please follow the Libraries conduct policy.
- Food and drink allowed (see food and drink policy)
First-come, first-served group study rooms and nooks
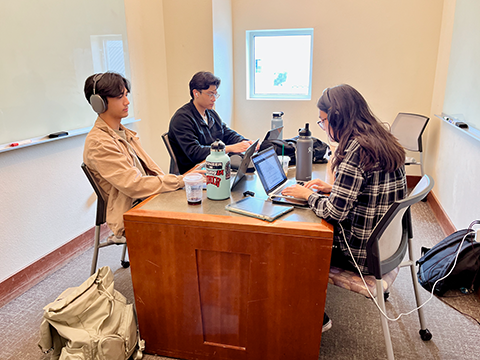
Group study rooms (with doors)
Sound level: Conversation and chatter
Open and available to groups of 3 or more on a first-come, first-served basis.
Rooms cannot be held for later group arrival.
1st floor: reservable study rooms only
2nd floor: none
3rd floor: 2 rooms
4th floor: 4 rooms
5th floor: 4 rooms
Includes:
- Table
- 6 chairs
- Whiteboard
- Power outlet (AC)
- Wifi
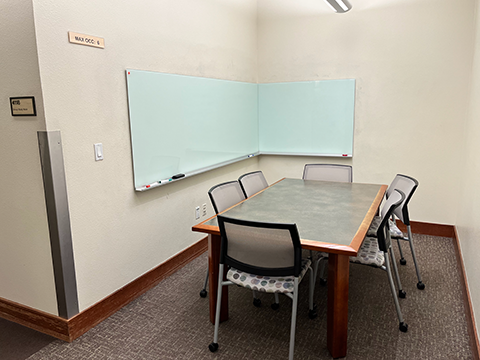
Group study nooks (no doors)
Sound level: Conversation and chatter
Open and available to groups of 3 or more on a first-come, first-served basis.
Rooms cannot be held for later group arrival.
1st floor: none
2nd floor: 2 rooms
3rd floor: 1 room (with adjustable-height table)
4th floor: 2 rooms
5th floor: 2 rooms
Includes:
- Table
- 4-6 chairs
- Whiteboard
- Power outlet (AC)
- Wifi
Floors with open study spaces
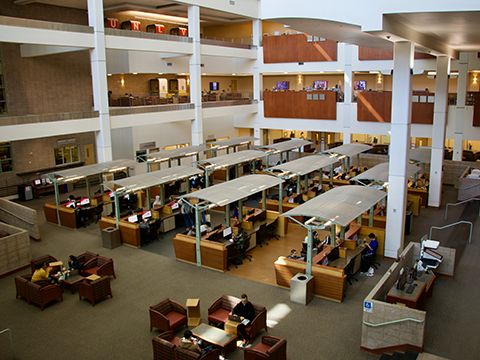
1st floor
Sound level: Conversation and chatter
Seating is available on a first-come, first-served basis.
- Tables and chairs
- Some cushioned lounge seating with low tables
- Some cushioned booths with tables
- 1 adjustable-height table (behind the elevators)
- Some power outlets (AC)
- Wifi
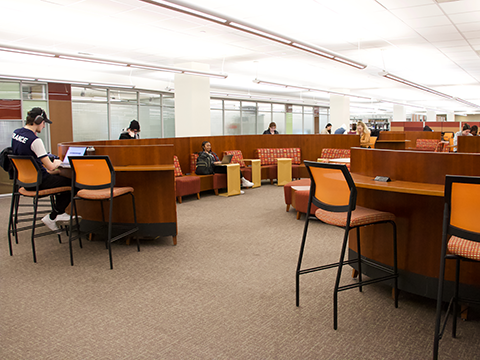
2nd floor
Sound level: Conversation and chatter
Seating is available on a first-come, first-served basis.
- Tables and chairs
- Some cushioned lounge seating with low tables
- Some counter-height tables and chairs with power outlets
- 1 adjustable-height table (flexible group study space along the north side)
- Movable whiteboards
- Some power outlets (AC)
- Wifi
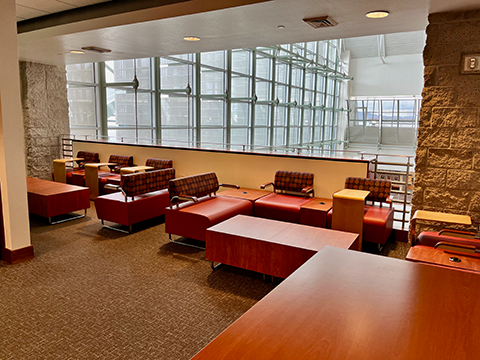
3rd floor
Sound level: Conversation and chatter
Seating is available on a first-come, first-served basis.
- Tables and chairs
- Some cushioned lounge seating with low tables
- 1 adjustable-height table (In quiet study room 3180)
- Movable whiteboards
- Some power outlets (AC)
- Wifi
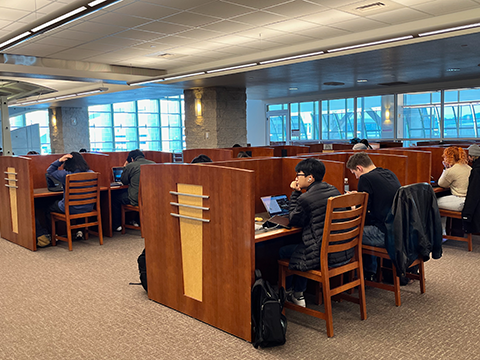
4th floor
Sound level: Conversation and chatter
Seating is available on a first-come, first-served basis.
- Tables and chairs
- Some cushioned lounge seating with low tables
- 1 adjustable-height table (near main stair well)
- Movable whiteboards
- Some power outlets (AC)
- Wifi
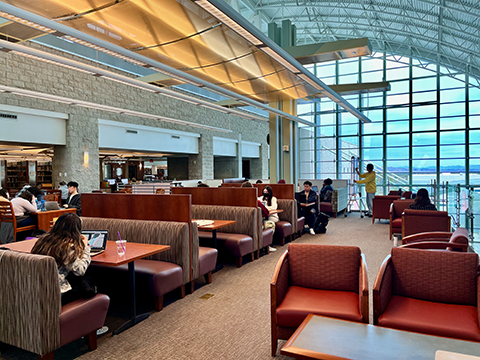
5th floor
Sound level: Conversation and chatter
Seating is available on a first-come, first-served basis.
- Tables and chairs
- Some cushioned booths with tables
- 1 adjustable height table (near main stair well)
- Movable whiteboards
- Some power outlets (AC)
- Wifi
- Large windows with natural light
Computer workstations in open spaces

1st floor
Sound level: Conversation and chatter
Workstations are available on a first-come, first-served basis.
- Single and double seated workstations
- Both Windows and MAC computers
- Available hardware and software
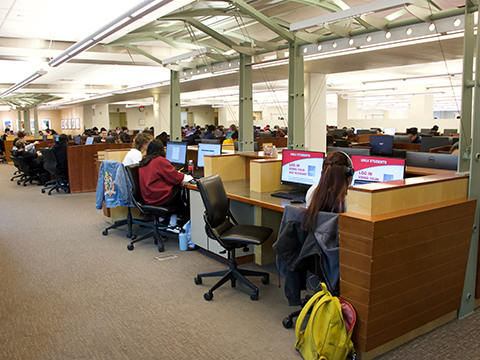
2nd floor
Sound level: Conversation and chatter
Workstations are available on a first-come, first-served basis.
- Double seated workstations
- Windows computers
- Available hardware and software
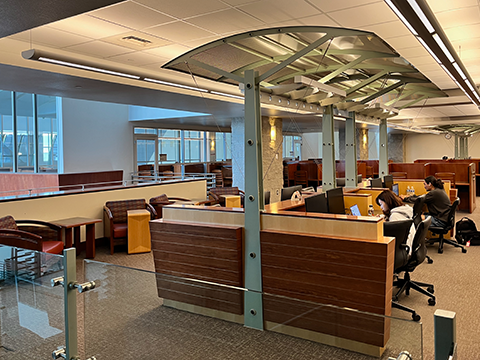
3rd floor
Sound level: Conversation and chatter
Workstations are available on a first-come, first-served basis.
- Double seated workstations
- Windows computers
- Computers also available in quiet study space on this floor
- Available hardware and software
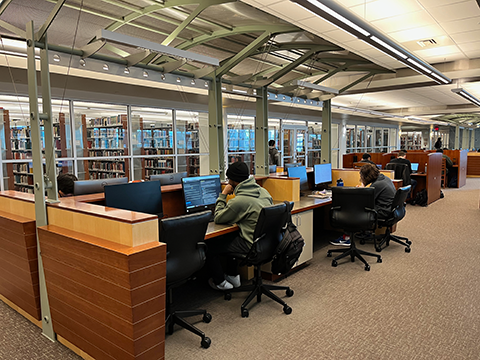
4th floor
Sound level: Conversation and chatter
Workstations are available on a first-come, first-served basis.
- Double seated workstations
- Windows computers
- Computers also available in quiet study space on this floor
- Available hardware and software
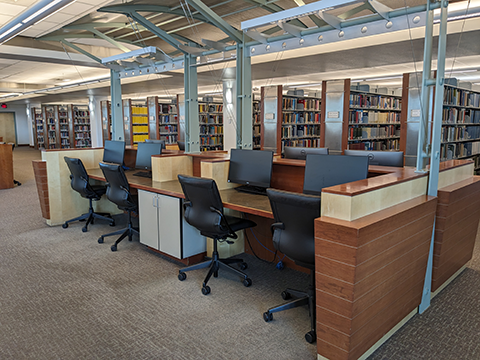
5th floor
Sound level: Conversation and chatter
Workstations are available on a first-come, first-served basis.
- Double seated workstations
- Windows computers
- Available hardware and software
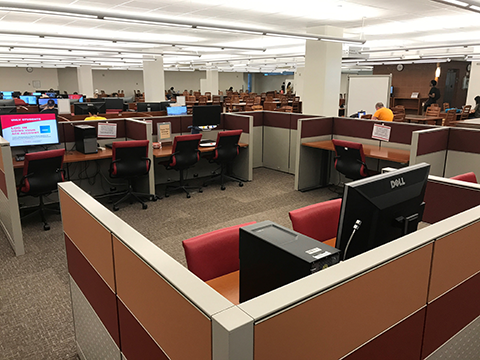
Adaptive Technology Pod
Sound level: Conversation and chatter
Adaptive pod is available on a first-come, first-served basis.
An enhanced computer space designed to provide specialized software and hardware resources to patrons with disabilities.
Located on the first floor next to the Computer Help and Research desk.
More rooms and spaces
Available services
- Report a disturbance
- Printing, copying, and scanning
- Technology lending (chargers, cords, laptops, etc.)
- Assistive technology (reading aids, QWERTY keyboard, trackball mouse, etc.)
- The Coffee Bean & Tea Leaf Cafe located near the main entrance
- Vending machines located in main entrance vestibule

