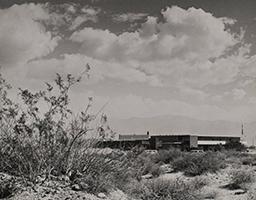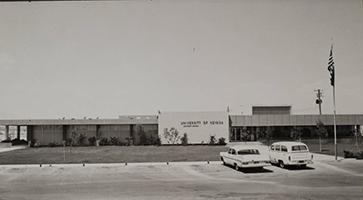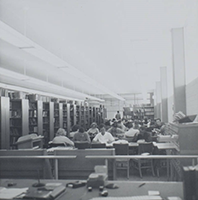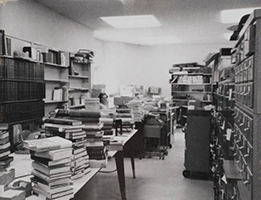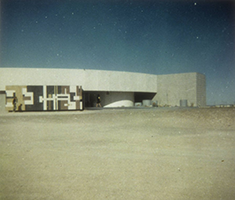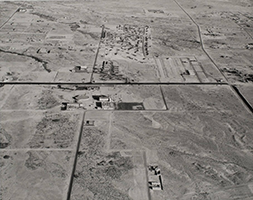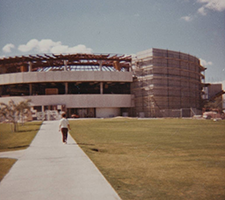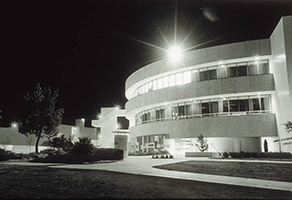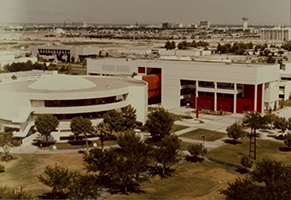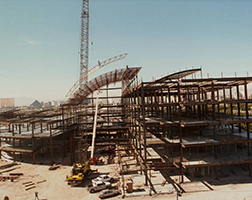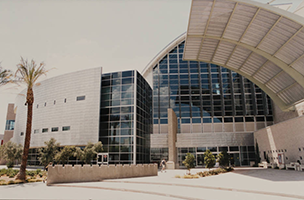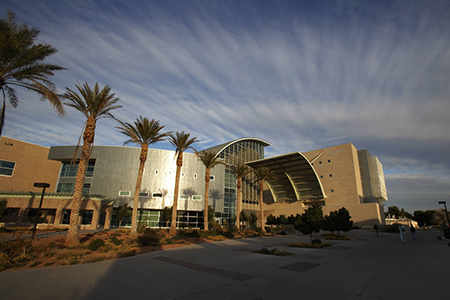1955
Even before it had a campus, UNLV had a library. The first library was located in a section of the auditorium in Las Vegas High School in 1955 and had no official staff.
The collection consisted of 1,800 volumes which had been donated from the University of Nevada, Reno, and from faculty and their friends.
1957
In 1957, Maude Frazier Hall, the first permanent building on the UNLV campus, opened, and the library was allotted a small portion of the building.
$17,000 was budgeted for book purchases, and a part-time librarian was hired. Unfortunately, the new quarters were approximately the same size as the old, and there was no shelving; for some time, books were circulated right out of the packing boxes they arrived in.
1959
In 1959, the library moved into the new Archie C. Grant Hall. By this time there were two full-time librarians and two clerical staff serving the growing number of faculty and students.
Planning began in 1962 to construct the campus' first library building to house the rapidly expanding collection. Designed by Las Vegas architect James Brooks McDaniel, the one-story circular building with radial stacks was originally designed for the future addition of second and third stories.
In January 1963 the staff moved into the new building, and the main collection, now totaling 45,000 volumes, was relocated later that year.
1963 - 1967
The fledgling institution, now known as Nevada Southern University, was growing rapidly in terms of enrollment and library holdings, and planning had already begun in late 1963 to construct the second and third floors.
By June 1967, the additional space was complete and the newly-expanded building was named the James R. Dickinson Library, in honor of the first full-time member of the University of Nevada faculty assigned to Las Vegas, for "his total dedication and tireless efforts on behalf of the University..."
1968 - 1976
In his 1968 annual library report, Library Director Hal Erickson predicted that the growth of the library's collections would outgrow the new three-story library within two years.
It was not until 1976, however, that planning was approved for yet another addition to the main library.
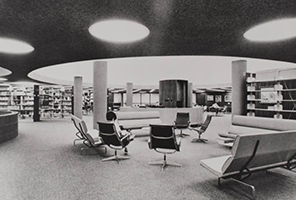
1979 - 1981
In 1979, as part of a new campus master plan, construction began on a new four-story rectangular addition designed by Las Vegas architect Robert Fielden.
Located to the north of the circular library, the new structure was connected to it by a tunnel on the 2nd and 3rd stories to allow foot traffic on the walkway below. The new building was completed and dedicated in October 1981.
1990s
Over the years, a number of subsequent renovations and reconfigurations were made in an attempt to make the two-building complex function effectively as a library, but by 1990, the Northwest Association of Schools and Colleges Accrediting Review Board recommended that the university improve its existing library facilities and plan for a new library.
Planning for the new building began in 1991 with the formation of a New Library Planning Committee. Planning and programming of space and equipment needs was undertaken by library staff, while university officials decided whether to renovate and expand the existing library or to construct a new building, and if so, where the best campus location for such a building would be.
In 1994, the Nevada State Legislature approved funding for the design phase of the building, and the Las Vegas architectural firm of Welles-Pugsley and Leo A. Daly of Omaha, Nebraska, were awarded the contract.
In 1995, the UNLV Libraries received a major gift for construction of the new Library building from Christina Hixson, executrix of the Lied Charitable Trust.
The architects worked closely with library staff in determining the shape of the building, workflow, traffic flow, and other design details.
In 1997, the Nevada State Legislature approved a construction budget and completed the construction documents, and Tibesar Construction was awarded the general contract for the construction of the new library.
The groundbreaking ceremony was held on March 26, 1998; the topping-off ceremony, marking the completion of the building's structural steel work, took place on November 10, 1998. Construction was substantially completed in 1999 and the University took possession of the building later that year.
2000 - Present
Furniture was delivered and installed in fall 2000, and library staff began to move into the building in stages, beginning with systems staff, who deployed the vast amount of computer equipment throughout the building and tested the network. The collections were moved between December 2000/January 2001, and on January 8, 2001, Lied Library opened to the public, with its official dedication taking place on January 20, 2001.
The Library was named for Ernst Lied, founder of the Lied Charitable Trust, whose donation had done so much to make the building's construction possible. In order to continue to honor his important legacy to UNLV, the plaza in front of the new Library was named for James R. Dickinson.
From a collection of less than 2000 books housed in a section of the Las Vegas High School auditorium in 1955, the UNLV Libraries main library has grown into a an award-winning and highly admired state-of-the-art facility with a collection numbering over a million volumes.
Other UNLV Libraries
In addition to the main library, University Libraries are made up of four branch libraries:
- Architecture Studies Library (ASL)
- School of Medicine Library (SOML)
- Music Library
- Teacher Development & Research Library (TDRL)
The oldest of these libraries, the Teacher Development & Research Library, grew from the children's collections that originally existed with the main library. The need for a collection to guide teacher education was one of the main reasons that the Curriculum Materials Library opened in 1973 within the Carlson Education Building. Over the years, the original collection of children's books has expanded to include textbooks, curriculum guides, teacher resource guides, and media items.
The Architecture Studies Library opened within the newly-opened Sogg School of Architecture building in August 1997 on the south side of the UNLV campus. Designed by Swisher & Hall, it occupies some 16,000 square feet on two floors of the Sogg Architecture building. In addition to books, serials, and audiovisual materials, it contains a notable collection of materials on Las Vegas architecture, including local planning materials and the AIA Design Archives.
The Music Library opened in September 2001 as part of the Beam Music Center (designed by Holmes Sabatini) on the north side of the UNLV campus. In addition to music reference books, music scores, and recordings, the Music Library is home to the Arnold Shaw Popular Music Research Center.
The School of Medicine Library opened in 2017 when UNLV welcomed its inaugural School of Medicine class. It moved to it's current location in October 2022 when the new Kirk Kerkorian Medical Education Building on Shadow Lane was opened. The library provides course support to the schools of Allied Health Sciences, Community Health Sciences, Dental Medicine, Medicine, and Nursing, as well as other clinical or biomedical programs.
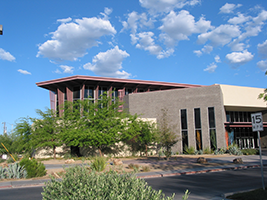
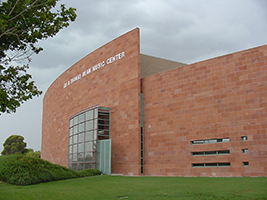
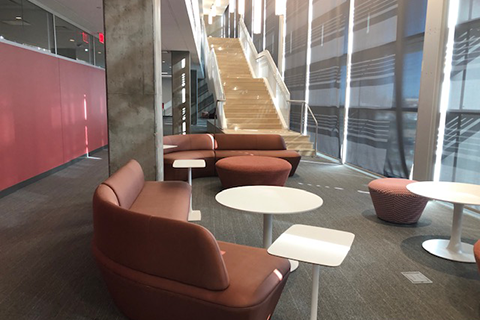
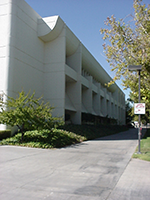
Compiled with information taken from the University Archives -- University of Nevada, Las Vegas. Please consult the University Archives for additional information on the history of the UNLV Libraries.


